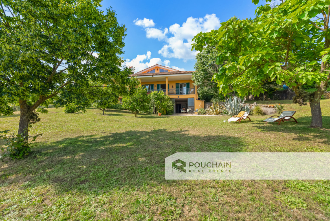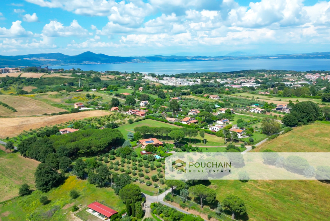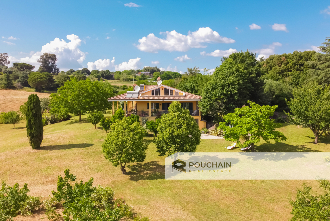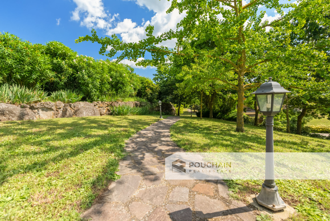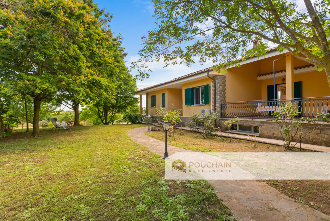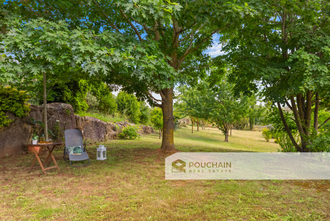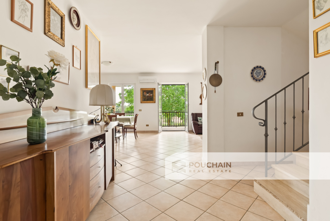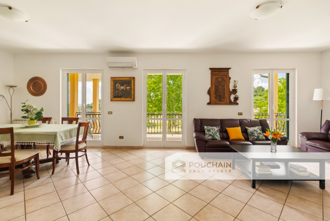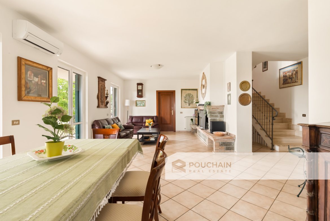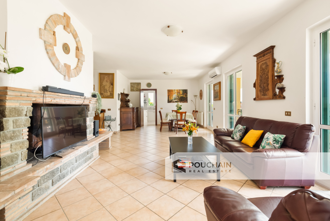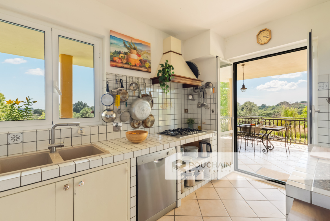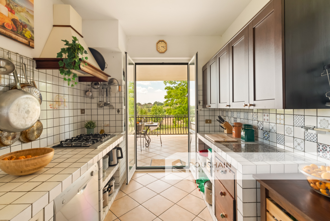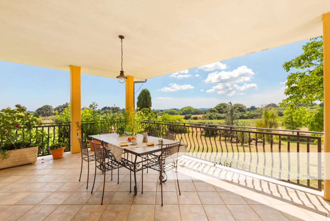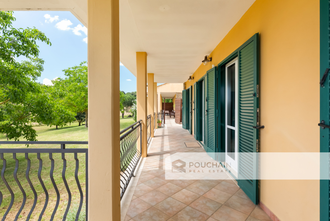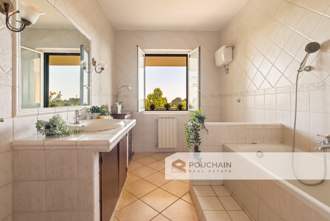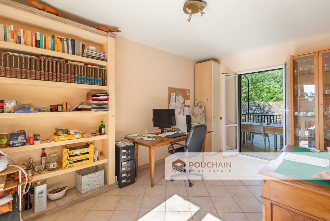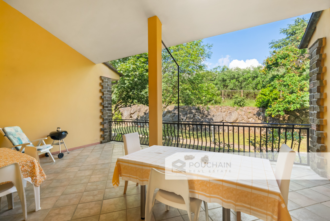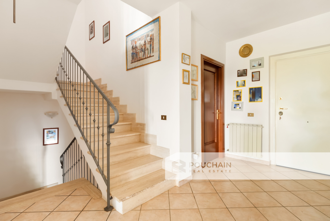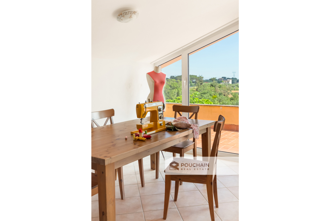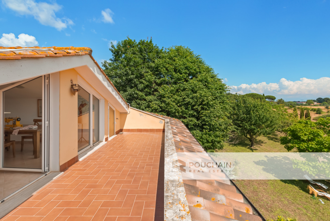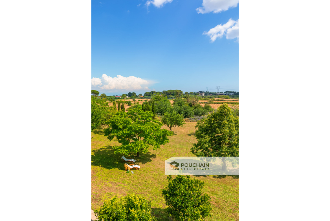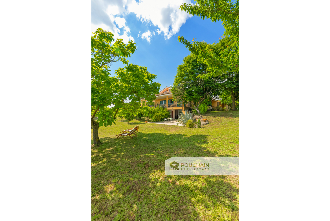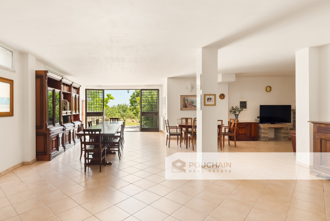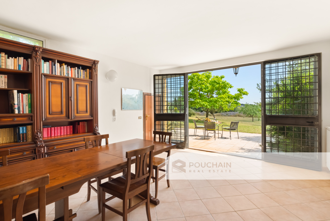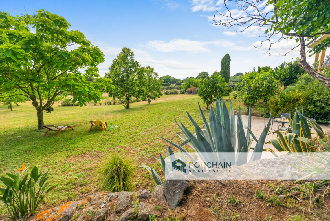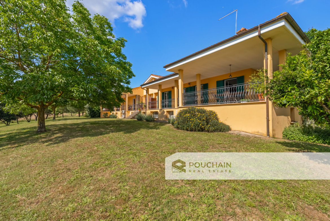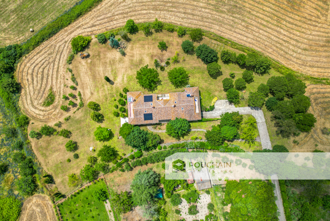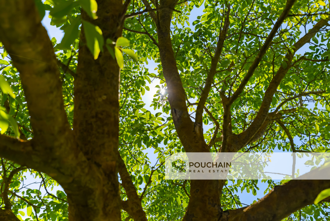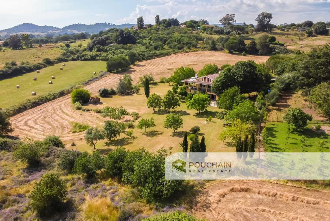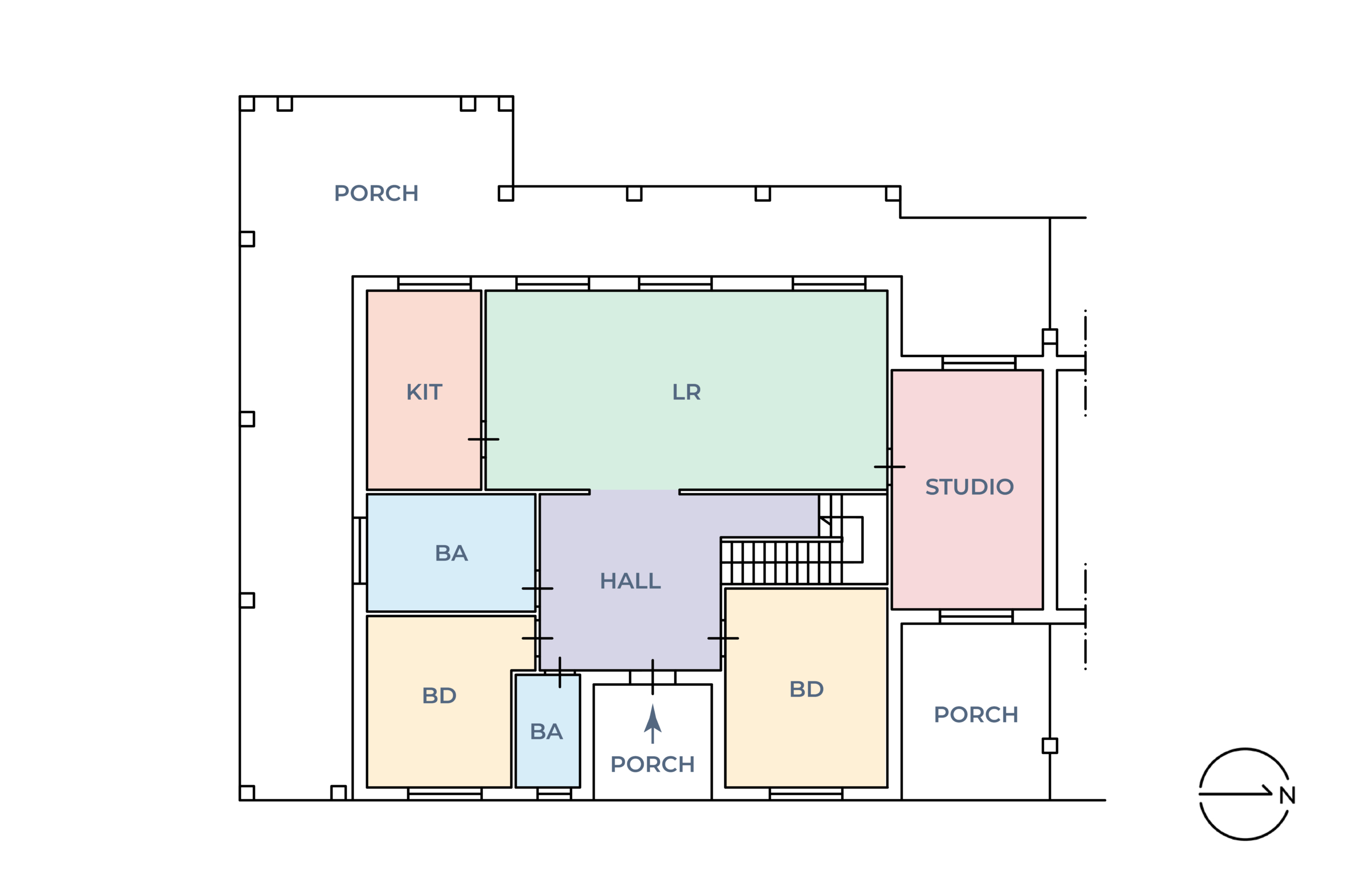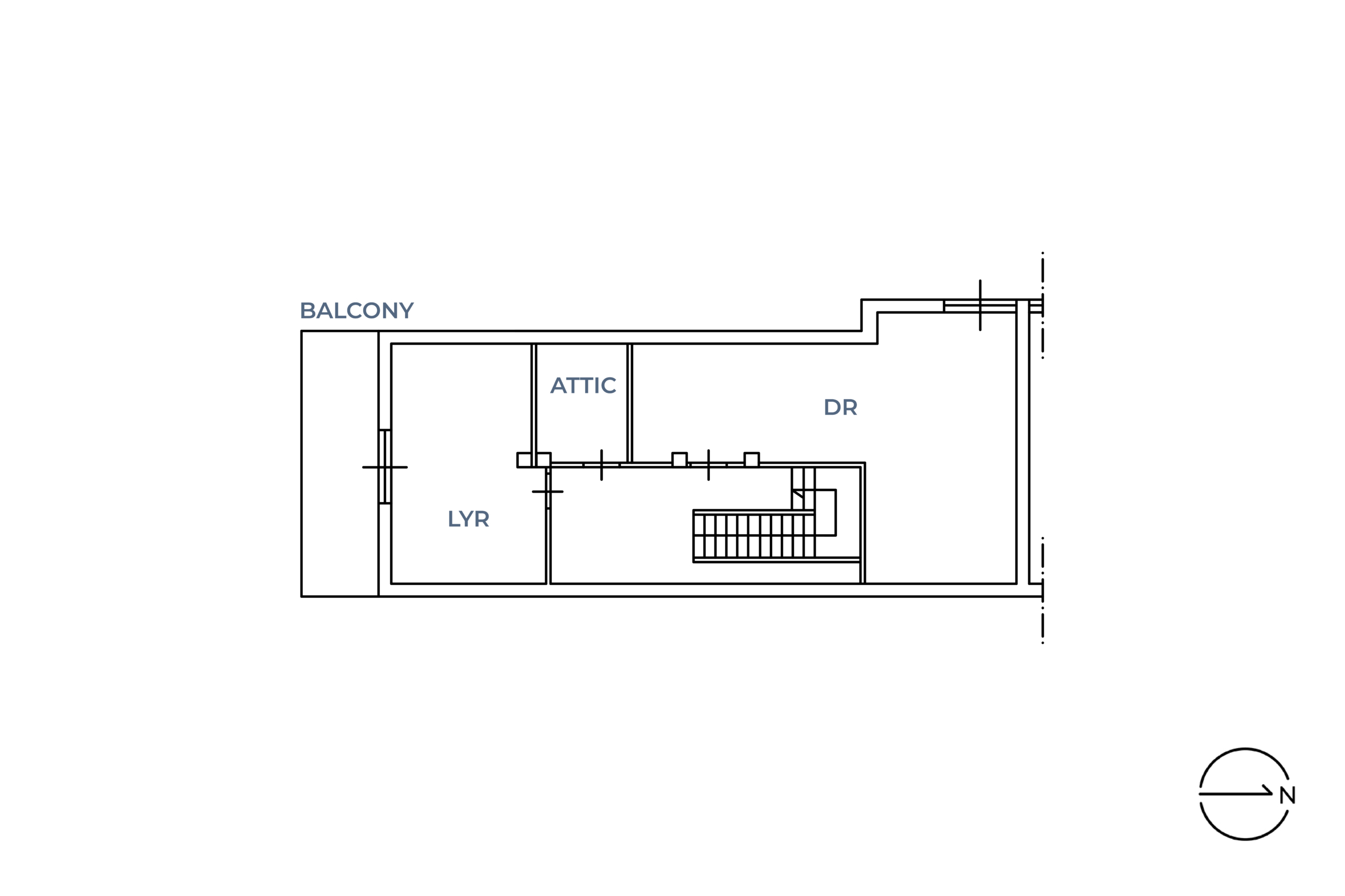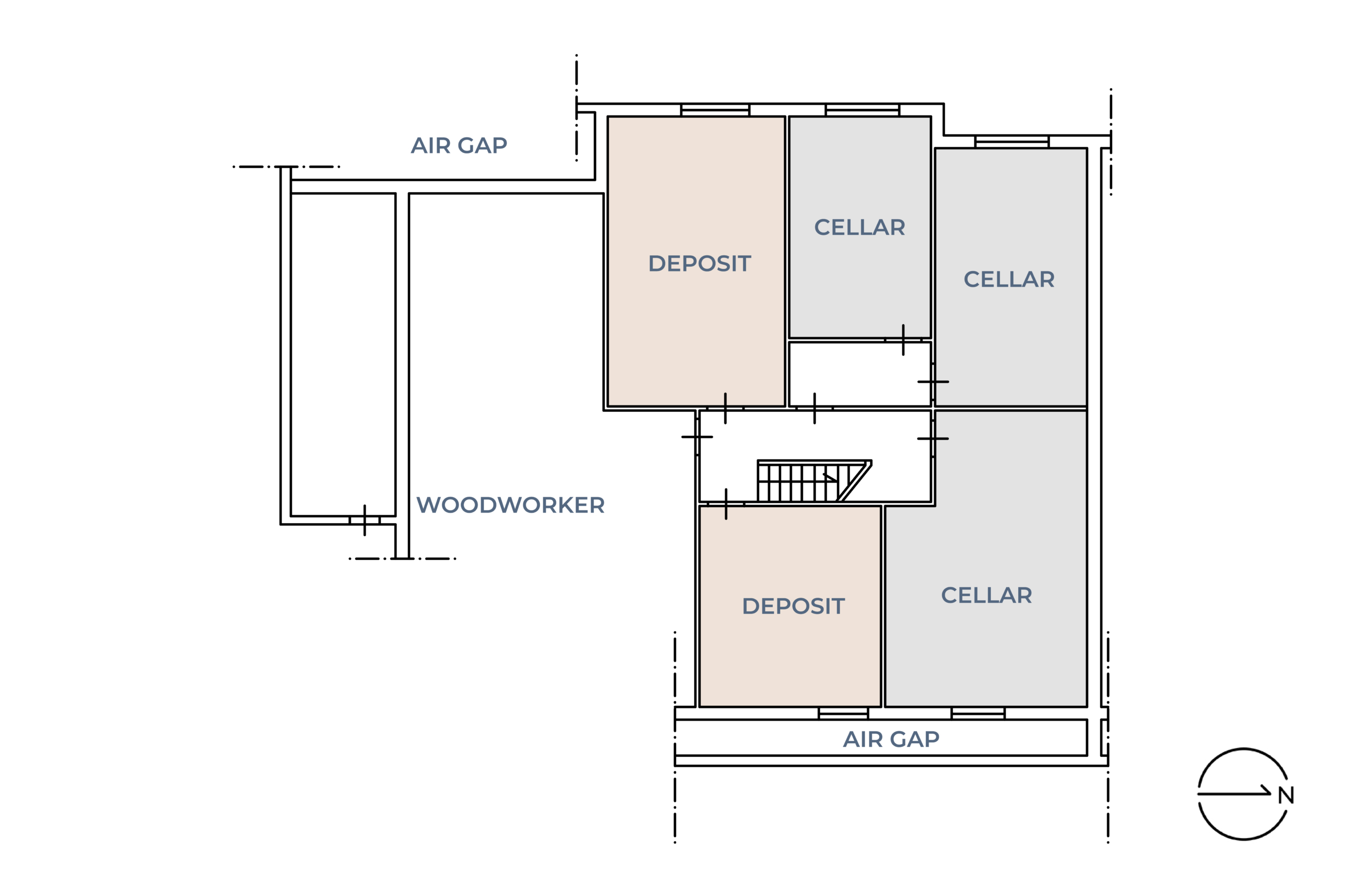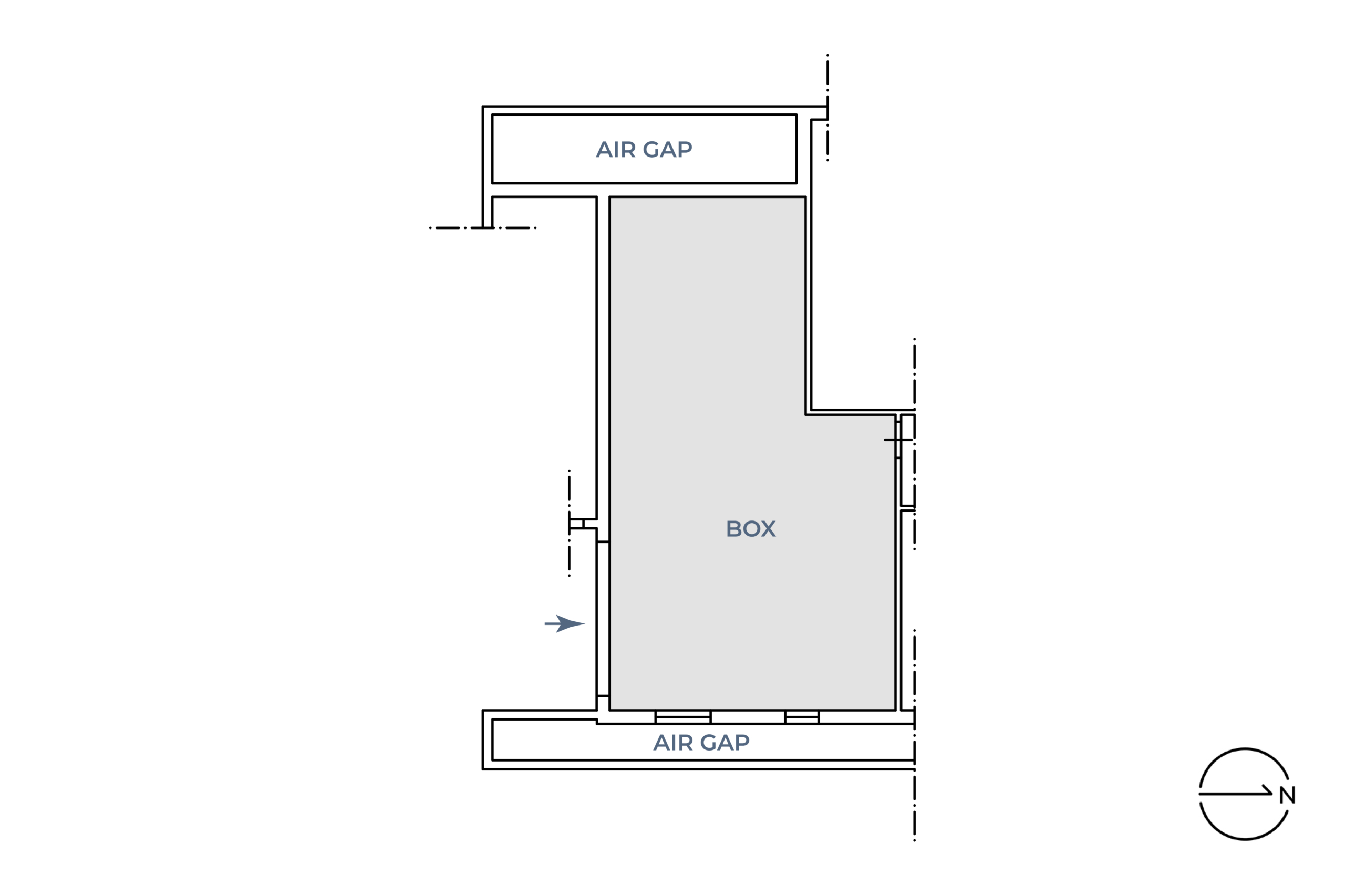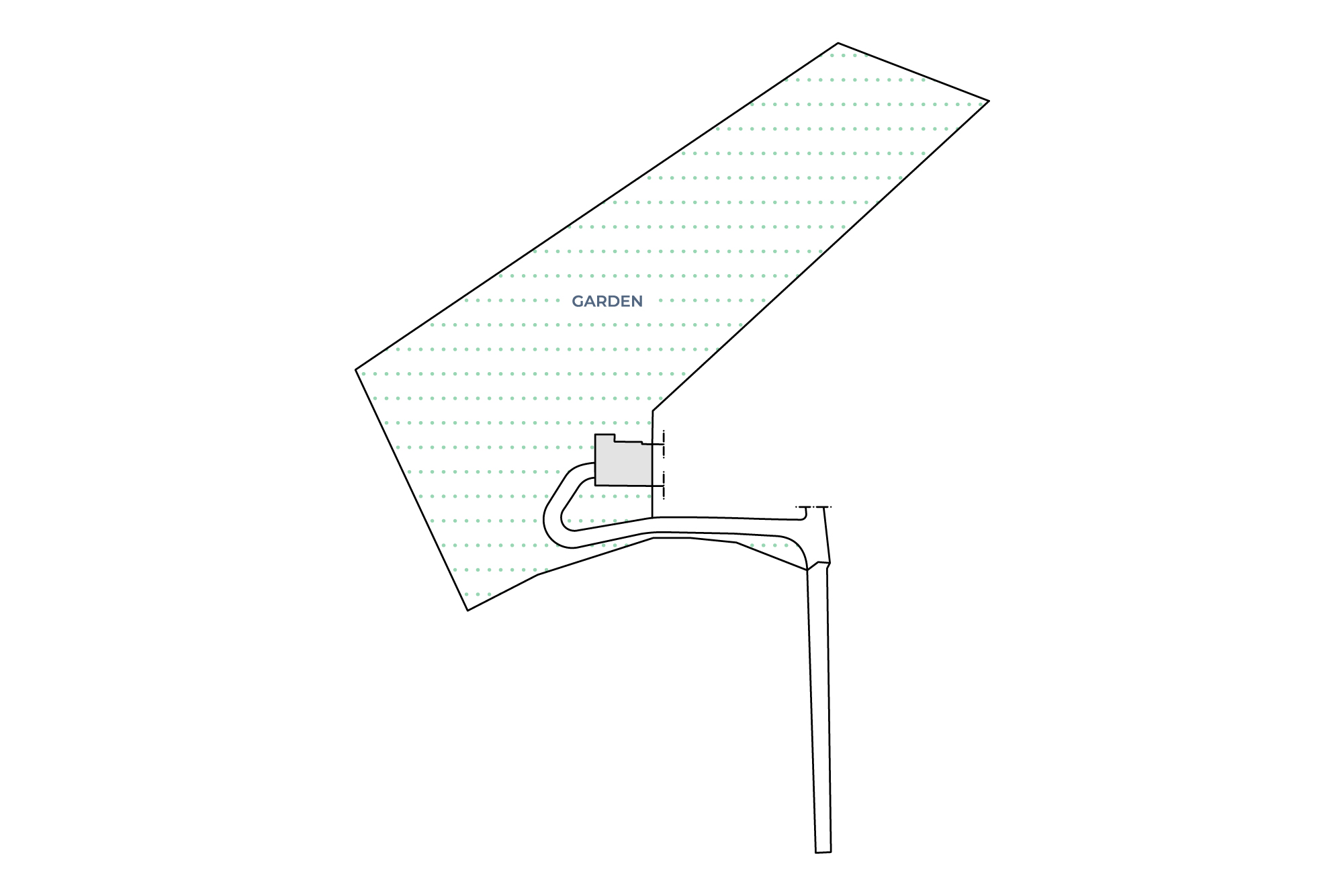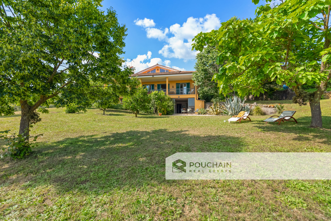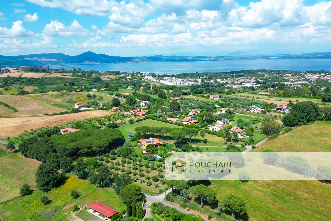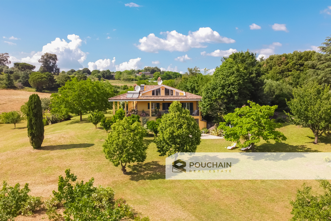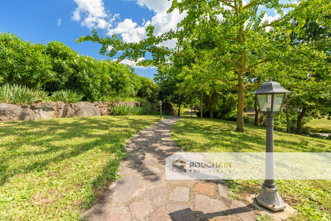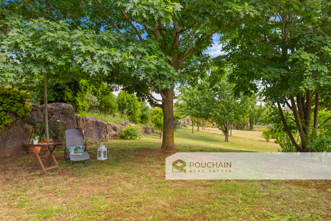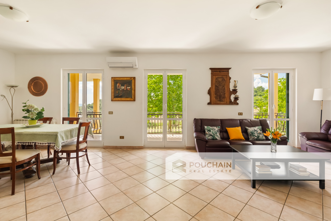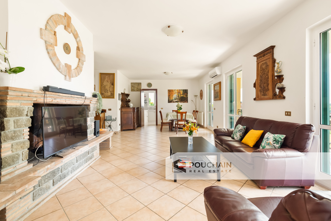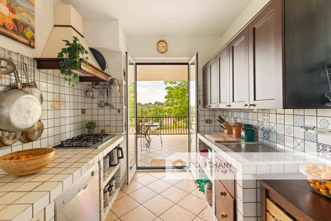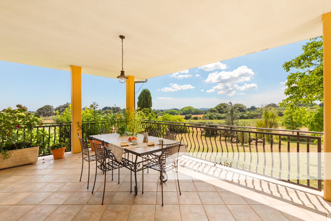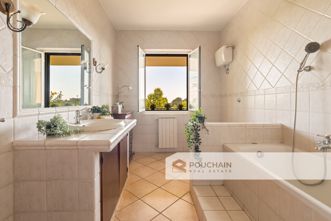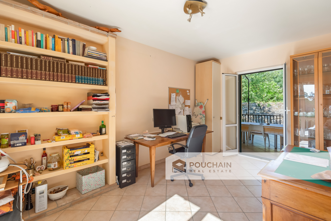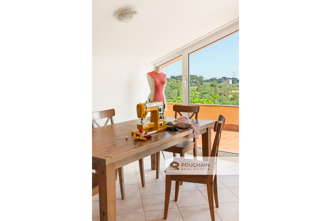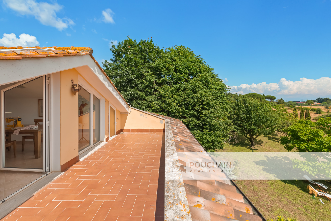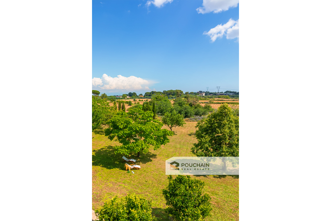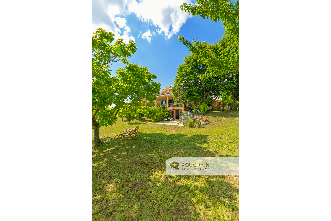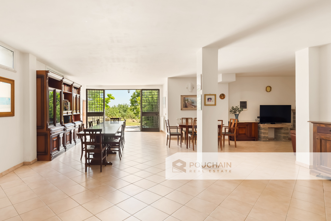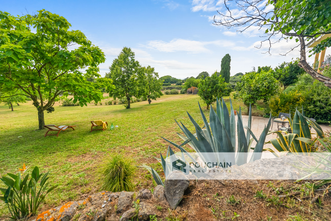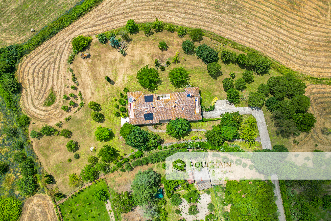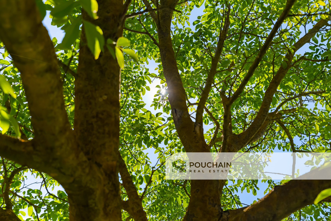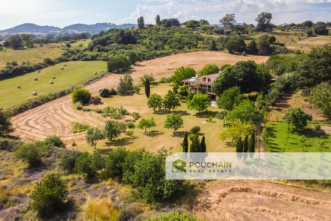FINISHED VILLA WITH LARGE PORCH, PARK, GARAGE.
Nestled in the verdant countryside behind the center of Bracciano, less than 2 km from the historic center and a little more from the lake of the same name, we offer for sale a villa with attached park of about 1.5 hectares adorned with fruit trees of different varieties.
[ . . . ]
The construction, in excellent condition and very well finished, dates back to the 1990s, and consists of a living unit on three levels, bordered on three sides by a large porch carved from the overhang of the roof, creating several relaxation areas or spaces for outdoor dining/dining in the shade, with an open and panoramic view of the park and the surrounding countryside.
Access to the unit is via steps from a small porch, and consists of a large entrance hallway, a living-dining room, with a fireplace, from which through three glass French doors the view of the outdoors is traced and out onto the porch. On the left is the kitchen, made of masonry, with access to the outside. On the same floor are two bedrooms, two bathrooms and a study. The area of this floor of the living unit is about 153 square meters.
The staircase leads to the upper floor, about 82 square meters, characterized by the sloping roof, currently used as an attic with a balcony placed at the head with panoramic views of the green.
The basement is currently used as a cellar/storage room, with internal access via the stairs, and also from the outdoor garden.
The villa also has solar panels for the production of domestic hot water, a photovoltaic system with storage batteries, and an authorized well for the irrigation of the park, which placed on a slight slope, is dotted with fruit trees such as apple, pear, cherry, walnut, fig, sour cherry, tangerine, tangerine, lemon, cedar and loquat trees. In addition, the location on high ground and the geographical position create ideal natural ventilation conditions, enjoying the breezes that come from the nearby lake, as well as allowing for beautiful scenery in the hours of sunset. The heating system is made by an LPG-fueled boiler with underground cylinder, the unit is served by radiators. The property is completed by a garage of about 62 square meters, with access from the driveway that starts from the gate on the road.
Property Documents
